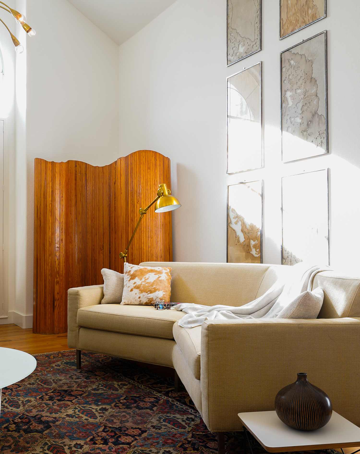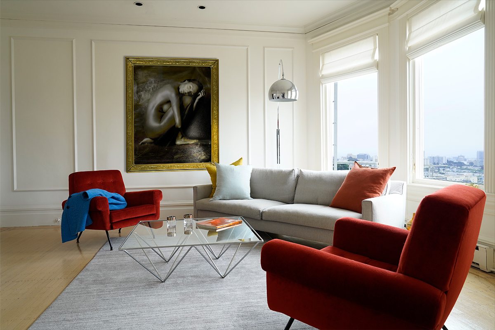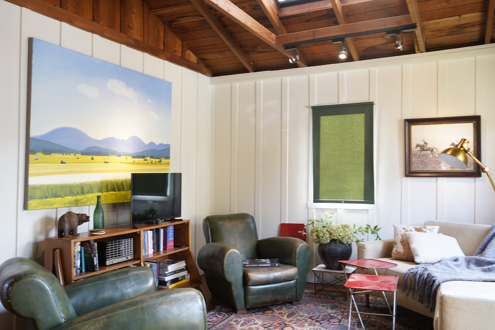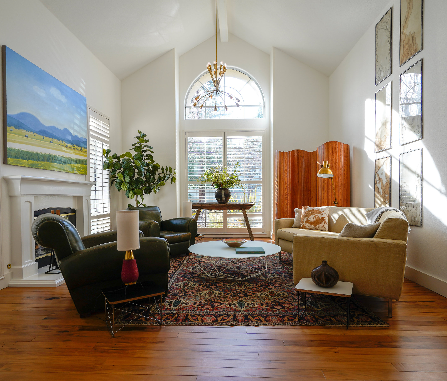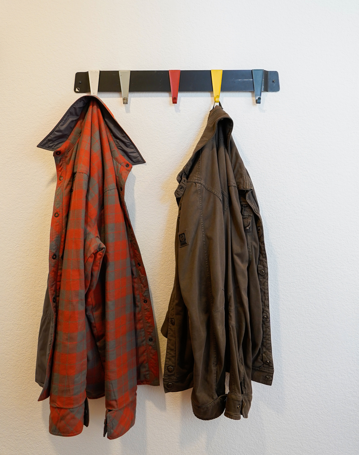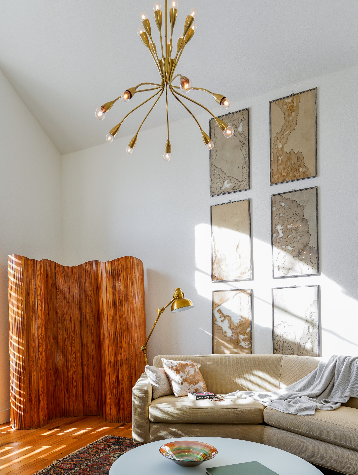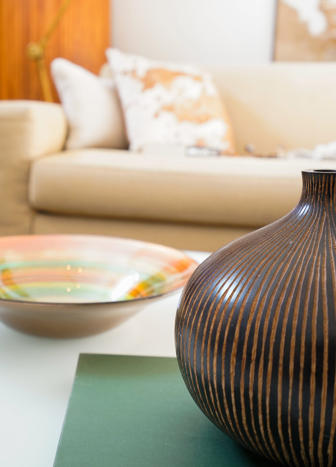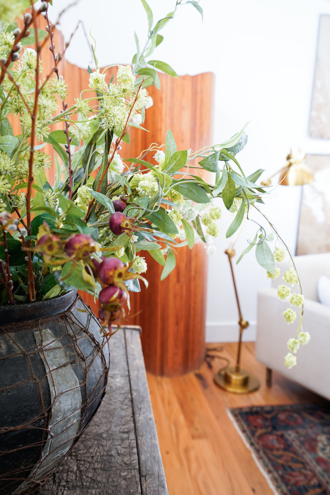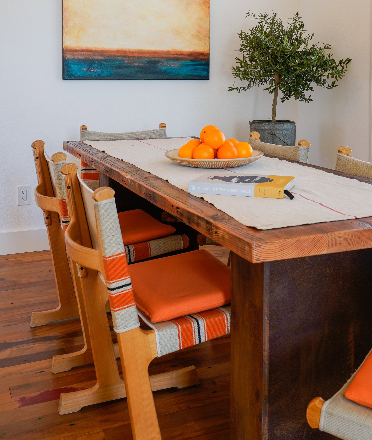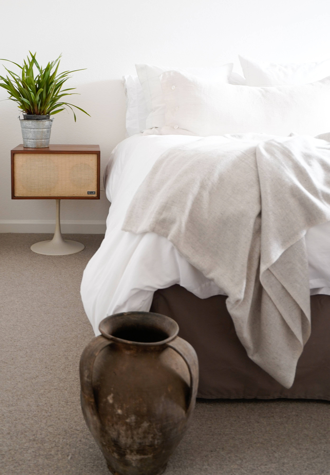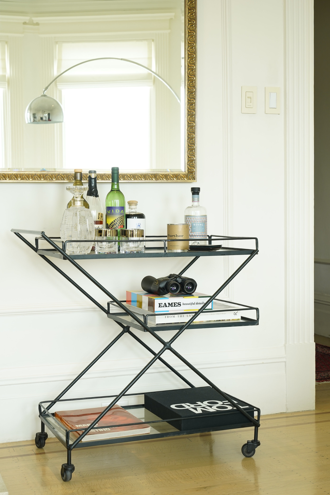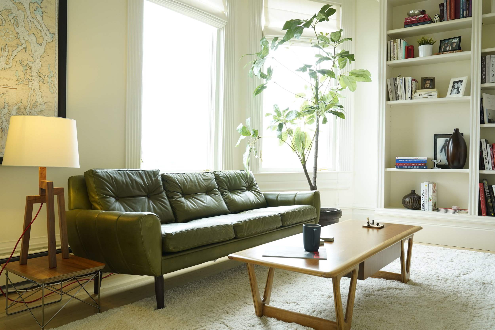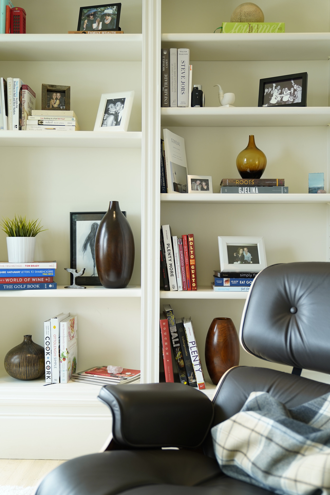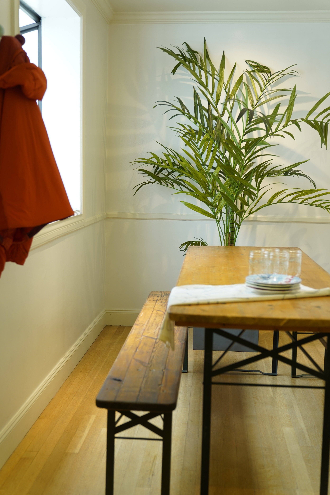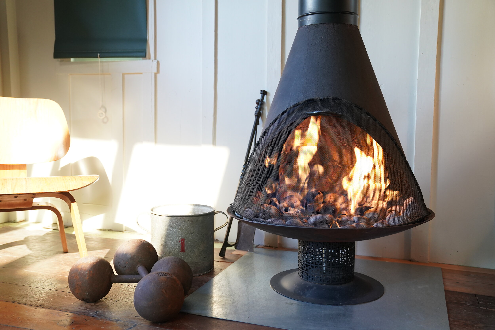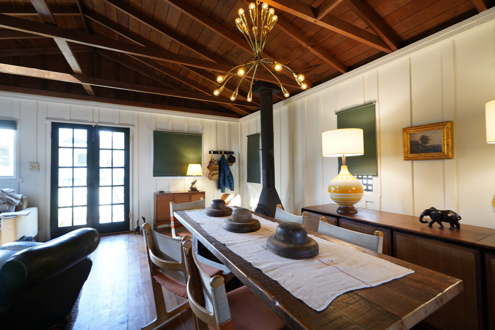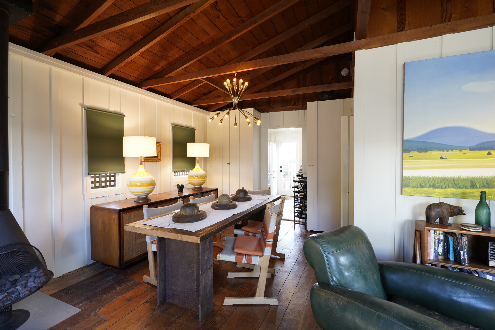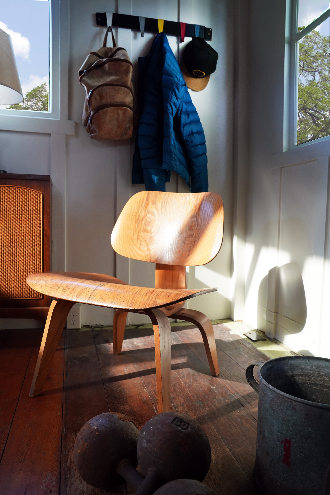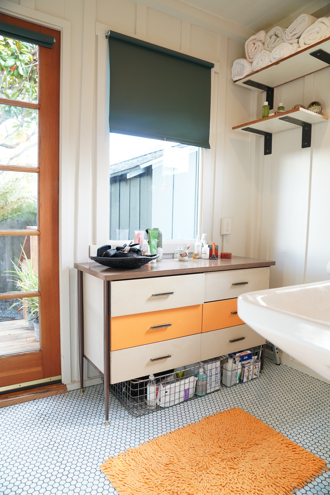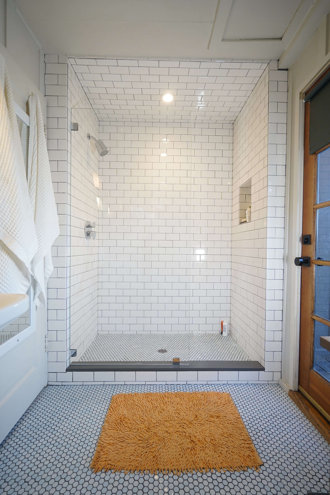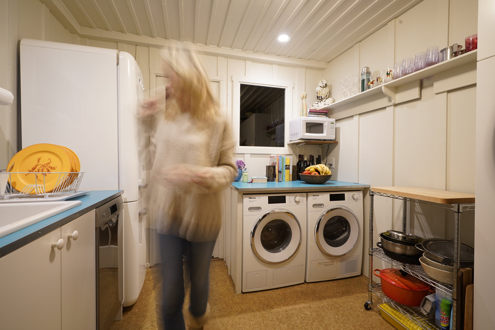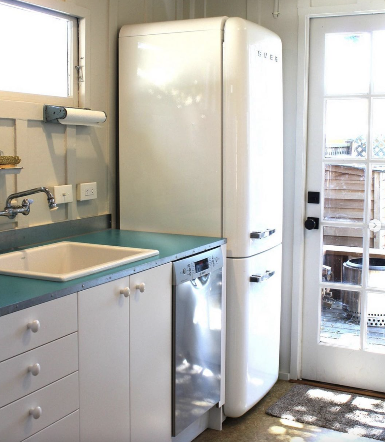A Santa Cruz couple tasked us with redoing the kitchen and dining space (including the powder room) of a beach bungalow (the first home they have owned together).
When you have two very hip, stylish, thoroughly modern individuals as clients, you get to step outside the traditional design box a bit and give them the fun, really good stuff.
A subtle change that added polish to the entire space was achieved by applying skim coat of plaster over the popcorn walls and ceiling, smoothing everything and then painting in a soft white. We also replaced the 80’s lighting with small, rimless recessed lights. This first step created a blank but sophisticated canvas for all the rooms to come alive.
The kitchen had a very aggressive zebra-like marble for counters. Coupled with the fact that the kitchen was an extremely narrow “U” shape making the lower cabinets hard to access and the upper cabinets impossible to reach for our petite client who loves to cook, it was and felt like a very restrictive space. We made the foot print of the kitchen a bit wider (we didn’t have a ton of wiggle room there), and we got rid of the upper cabinets all together. Where we added storage space drew the kitchen into the dining room area by putting a bank of floor-to-ceiling cabinets that included a bar area and incorporated the fridge. We added a beautiful range and a custom unlacquered brass hood… and as a nod to Italy (where the couple met while working for Gucci), we used small zellige tiles in two colors to create a mosaic feel for the backsplash. We also added a new larger window over the sink that let in more light and just made the kitchen feel more expansive and more inviting.
The bar we created incorporated an area for reds and a fridge for whites. We added color and a great heft of texture by backing the bar with thick clay tiles in the most appealing Tiffany blue. …And topped the section off with a vintage brass Italian light fixture.
To make the dining area function for entertaining, we created a custom table that was long and skinny. We added furniture by the fireplace to add a comfortable and cozy sitting area and also visually break up the very long recto linear dining space.
Last stop, the powder room. We replaced an exterior door in the bathroom with a window and painted the whole space a soft, soothing .. aloe green. We also tiled the floor in that same green and added a vintage mirror from Italy, an industrial green sink from the Ukraine, and a 50’s life preserver as a nod to their love of the surf and surfing.



